Artichoke Light Fixture11/17/2011 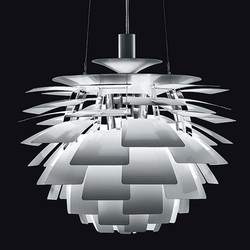 White Artichoke from Y Lighting This is my favorite mid-20th century light fixture. I had only seen it produced in white. The fixture is composed of multiple sheets of thin metal assembled painstakingly by hand. It is about 18" in diameter by about 18" high. Recently I saw it produced in copper and the effects are wonderful in a dark restaurant space. I would love to use one somewhere but the price is prohibitive at over $8,000. The copper and stainless steel versions are slightly more. There was also a special edition done in gold plate. I'm sure spectacular with an equally spectacular price! 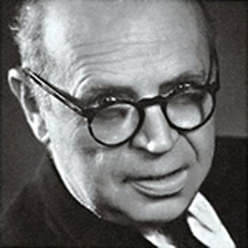 Poul Henningsen - Designer The designer is Poul Henningsen, (1894-1967), a Danish architect who designed many light fixtures. Although many have taken this idea and made "inspired" designs from it, none seem to have equaled it.
0 Comments
After blogging about the back of the Pantheon in Rome and the Bill Graham Auditorium in San Francisco, I thought it would be interesting to examine the back of other buildings. These portions of the building are not the "front" face and therefore are probably not as self-concious.
The San Jose Civic Center Building by Richard Meier features an iconic dome in the front plaza and the tower serves as a backdrop to the plaza. Backdrop or not, when it's done by a great architect, the back of the building is usually better than most other "front" facades. Asilomar - Julia Morgan Architect8/4/2011 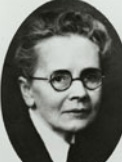 Julia Morgan - Architect Asilomar was designed by Bay Area architect Julia Morgan as a retreat for the YMCA in the 1920's. She also designed Hearst Castle for William Randolph Hearst at San Simeon. While Hearst Castle was grand in every aspect, Asilomar was modest in both scale and materials making use of native redwood, stone, and shingles. Located next to Asilomar Beach in Pacific Grove, the perfume of fresh sea air and pine trees permeate the grounds. The sands near the beach are wheelchair accessible and make for a great walk. Now Asilomar is owned and operated by the State of California as part of its State Park system. Modest rooms start at under $150 a night with no TV, telephone, or other distractions. It is primarily used as a conference center, although individual rooms are also available. Highly recommended. San Francisco Art Institute7/20/2011 I was driving down a steep hill and saw this. No, not a hilltop village in Europe, but the San Francisco Art Institute (SFAI) hidden away on Russian Hill. Built in 1926 by the architectural firm of Bakewell Brown. It boasts a mural by Diego Rivera and many prominent artists have taught there. 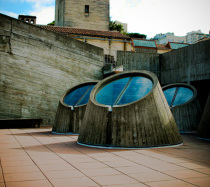 San Francisco Art Institute. A 1969 addition was completed by the architect Paffard Keatinge Clay. The addition is a good example of 1960's brutalist architecture of the time and complements the existing building. The rooftop plaza have magnificent views of San Francisco. Paffard Clay was an apprentice for Corbusier in Paris and his influence is clear in this addition. As I've blogged before, Paffard Keatinge Clay was a architecture instructor at UC Berkeley. You can see that blog by clicking here. I saw these frames at eiwear on 4th Street in Berkeley and are the same brand I wear. Several iconic architects of the 20th century wore glasses similar to these. Round thick plastic frames like these usually in black or tortoise shell were found on Corbusier, Phillip Johnson and I.M. Pei. Someone once commented when they were reading a note from me that I wrote in that distinctive architect's printing style. It's true, a uniformity of printing style was demanded during the days of hand drafting. Filling out a job application meant you were judged not only by the content, but also by your printing ability!
As I wrote about the architect Robert Stern, the image of the architect is always carefully crafted and how your present yourself to the world represents how you approach all things in life -- with care, precision, thought, and artistic excellence. If only it were as simple as donning a pair of glasses. Berkeley Post Office - Echos of the Past7/11/2011 On my way to a meeting with the Berkeley Planning Department, I passed one of my favorite buildings, the Berkeley Main Post Office at 2000 Allston Way near the Civic Center. Like many neoclassic public buildings of the late 19th and early 20th century, they are inspired by the renaissance buildings in Italy. The post office is clearly a descendant of the Foundling Hospital in Florence, Italy designed by the great architect Brunelleschi at the beginning of the renaissance. Consider one of the first renaissance buildings, it has inspired buildings around the world. The post office was designated an historical landmark in 1981. Not bad for a copy.  Cobb Elementary School - San Francisco Follow-up note: Just two blocks down Pine Street is Cobb Elementary School - another descendant of the Foundling Hospital. Wood and Steel Together6/25/2011 This residential building around the corner on Baker Street between Pine and California was built about 25 years ago. Garage doors usually demand a relatively wide opening that needs to be supported by an overhead beam. Here the architect solved two problems using a steel frame. It supports the garage door opening and also provides lateral stability to the building to resist earthquakes.
Most designers would conceal the steel frame within or behind the exterior wall to maintain the "rustic shingled" look. Here the architect decided to show it all to good effect. Almost decorative, It's a nice contrast to the wood shingles. The Making of an Architect - 5 A Mentor6/14/2011 I take a class at the Kaiser French Campus on Geary Blvd every Wednesday evening. Now painted in earth tones, these buildings at the French Campus were originally painted white to emphasize the structural purity as envisioned by the architect Paffard Keatinge Clay. Paffard Keatinge Clay who now lives and works in Spain, lived in San Francisco during the 1960's and 1970's. He was my design professor at UC Berkeley. I hadn't thought about his class for a long time, but recently I remembered how influential he was during my student years. 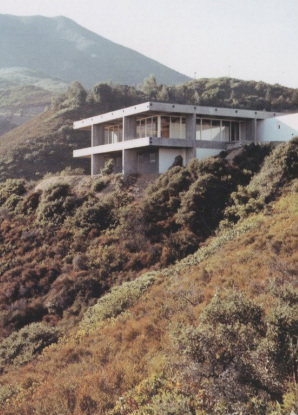 Tamalpais Pavillion - Paffard Keatinge Clay He was passionate architect and had a lot of energy. I know now he cared alot about teaching and his students. A native of England, he talked about building a flat platform to sleep near the giant stone pillars at Stonehenge -- experiencing the power of the site and the making of a structure. He had worked at the giant architectural firm of SOM designing and developing large projects using post-tensioned concrete, a relatively new technique at the time. While living in the Bay Area, he built a post-tensioned concrete house for his family on Mount Tamalpais in Marin County. He invited a small group of students to visit. It was my first real exposure to an architect using his own home as a laboratory for architecture. Broad flat plans of raw concrete and glass perched on the side of a mountain accentuated the feeling of time and space. The sharp contrast of concrete and nature was accentuated by 0ver-hanging terraced balconies with no railing. The danger of falling intensified the feeling of life. Quite an experience for a young naive student. He served filtered coffee from an hourglass shaped chemex carafe, a design featured in the Museum of Modern Art. Oh this was the life of an architect? I couldn't wait. 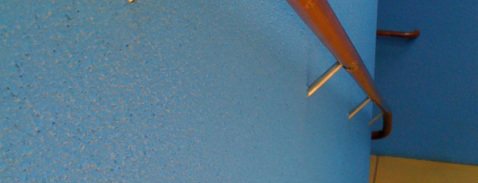 I'm still looking for a new handrail and handrail bracket for Pine Street. In an attempt to find a wood handrail with a metal bracket that might be available in today's market, I looked at this handrail bracket at the UCSF Bakar Fitness Center in San Francisco's Mission Bay by the Mexican architect Ricardo Legorreta. Simple and straight forward, the bracket has no curves and is consistent with the cubist forms of the building. The warm wood tones and brass colored metal contrasts with the intense blue wall. Intense contrasting colors cover all the walls of the center. It's a legacy of Legorreta's time in the office of the master architectural colorist Luis Barragan.
I've never seen a handrail bracket like this on the market and I'm thinking this is custom made. I'll let you know when I find something for Pine Street. Presidio Library - San Francisco6/7/2011 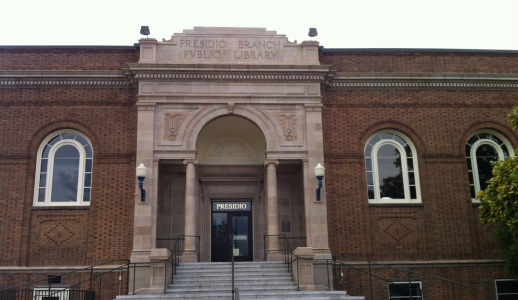 Presidio Branch Library - San Francisco The Presidio Branch Library on Sacramento Street is my neighborhood library and I've loved it since I moved into the neighborhood. The building was built in 1921 with Carnegie funds by the beaux arts trained architect Albert Lansburgh. This year the library re-opened after a $4M renovation. The renovation left both the interior and exterior largely intact with no obvious trace of the work completed - probably a good thing. When I first moved to San Francisco, I read the novella "Trout Fishing in America" by Richard Brautigan, a San Francisco author who died tragically young. I didn't realize it at the time, but he was a frequent visitor to this library and used it as a setting for his 1970 novel "The Abortion". A few years ago they had an exhibit of his work, letters, and relationship with the library. 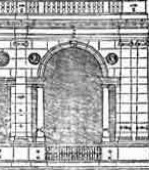 Drawing by Andrea Palladio Presidio Library Architect Albert Lansburgh followed the trend at the time of incorporating "classical" architectural elements into public buildings. In this case, he was clearly looking at works by the great Renaissance Italian architect Andrea Palladio. Palladio is perhaps one of the most influential architects of all time as his work has inspired buildings around the world for over 500 years. The often copied palladian arch featured a central arched opening with two small side openings separated by columns. The renaissance palladian arch is actually derived from earlier triumphal arches as seen in the Roman Forum two thousand years ago. The drawing at the left is the palladian arch drawn by Palladio for the Basillica in Vicenza that was completed in 1617. Like all "good" architects, I traveled to Vicenza to see the master's work. San Francisco didn't have the funds to cover the entire front with a granite faced palladian facade like the Basillica, but as is common in many public buildings, they put it where they thought it counts the most. Set against a brick background, this singular element contrasts nicely. For a neighborhood library, it's pretty grand. AuthorCatagories
All
Archives
October 2020
Blogs I follow
|
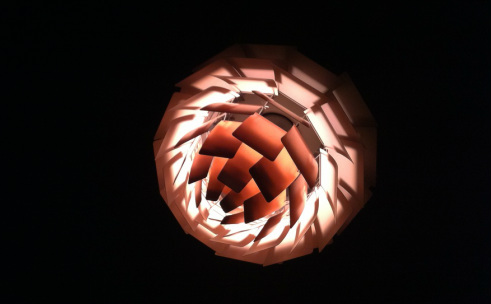
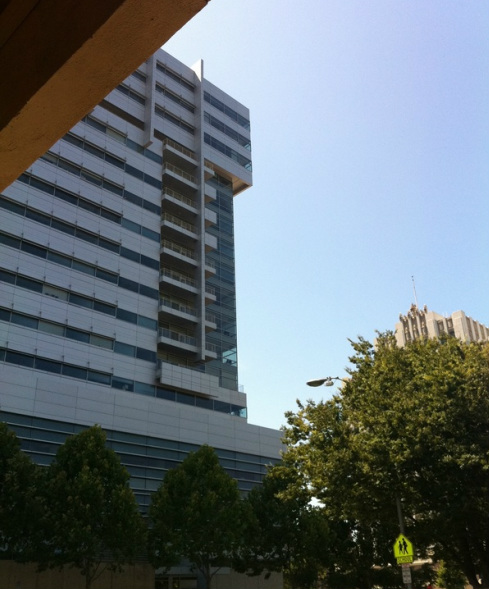
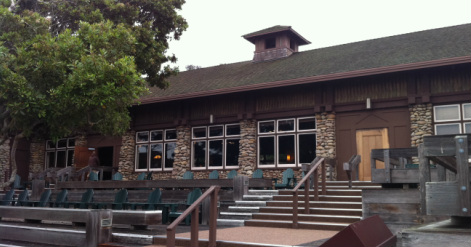
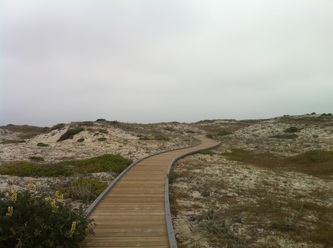
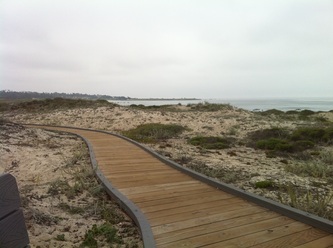
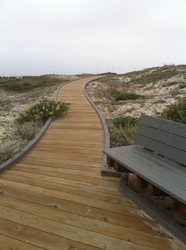
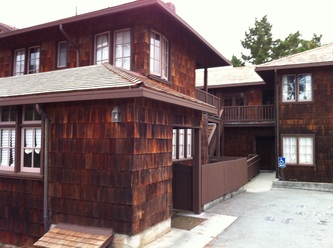
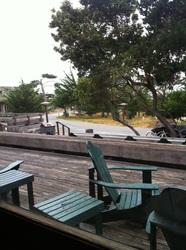
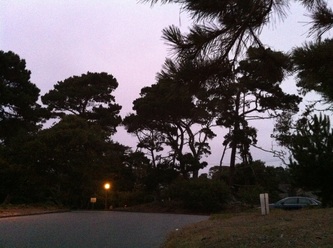
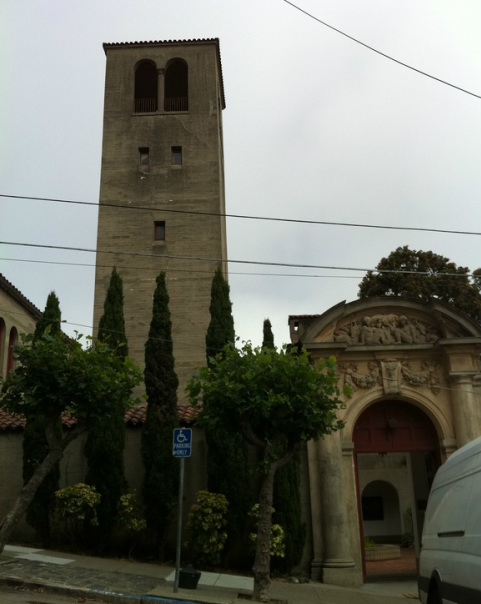
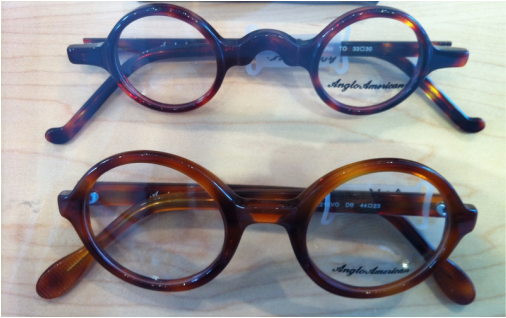
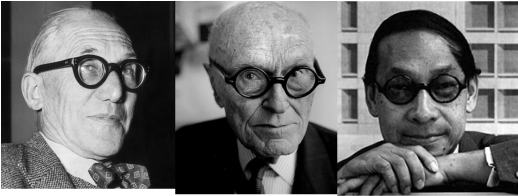
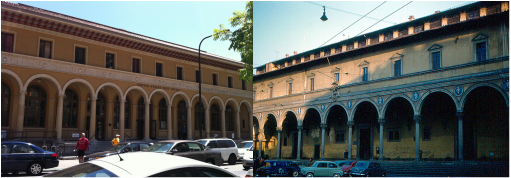
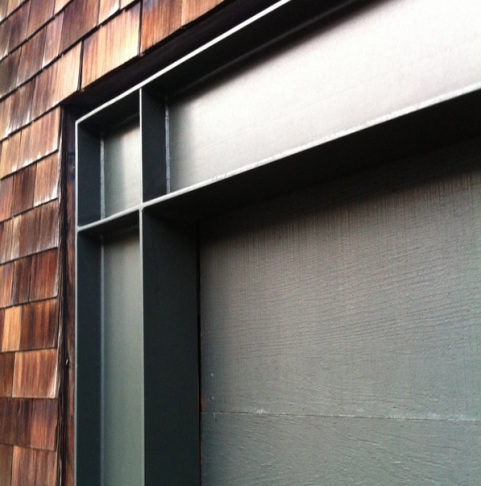
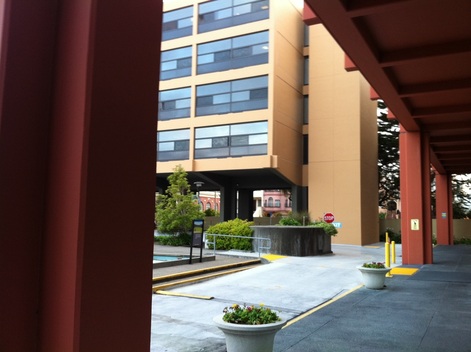
 RSS Feed
RSS Feed
