|
This handrail at the Museo Thyssen in Madrid Spain wouldn't pass building codes here in the US. Here, the end of a handrail needs to curve back towards the wall to prevent the projecting end from catching onto someone. Never-the-less, I like this detail of capping the wood end with metal highlighting the sensual curve of the wood.
0 Comments
Redwood Creek Beach10/9/2012 Redwood Creek Beach is 5 hours north of San Francisco near the town of Arcata. Five hours is a little too far to make it an easy weekend jaunt. It is a world of its own.
2,000 Years6/11/2012 The Buddhist Stupa was originally a burial mound for relics of the historical Buddha or other sacred objects. It was topped with a structure similar to the one on the right which is a 2,000 year old miniture stupa from Northwestern India or Pakistan now at the Asian Art Museum in San Francisco.
As the stupa form moved to China and Japan, it evolved into pagodas. This pagoda in San Francisco's Japantown was built 2,000 years after the one on the right and as you can see the top of the pagoda is very similar to the top of the stupa. (I'm getting ready for a presentation this month!) Revealed Beneath the Paint1/26/2012 When replacing the old doorbell with a new intercom on our 1880's era Stick Victorian in San Francisco, we revealed the redwood paneling typically used for construction at that time. A naive 19th century view of there being a seemingly endless supply of natural resources led them to use redwood everywhere. Today, redwood is increasingly rare, expensive, and used sparingly.
In the future we will probably also seem naive about some things. I wonder what? Squaw Valley12/27/2011 Squaw Valley, the site of the 1960 Winter Olympics: Walking around the village, I searched for remnants from the Olympics like the building shown in the Life Magazine cover. Some of the buildings remain, converted to other uses and shoved aside for the newer resort structures serving the ski slopes. Looking down, I saw an interesting trench cover on the ground. On closer examination, I saw that the design was actually an Olympic motif - perhaps remaining from the original 1960's construction. Nice to see that the Olympic theme was carried out into "minor" details.
Pine Street Bath Update - December 15, 201112/16/2011 With the installation of the marble countertop, the bath remodel is almost done. All that's left is installation of a new mirror and some painting. Click here to see how Fox Marble made a template to fit the counter-top flush against the walls.
San Francisco City Hall December 201112/13/2011 Every December the Civic Center is lit up in festive lights of red and green. This time I caught City Hall bathed entirely in red lights.
DeYoung Museum - Golden Gate Park11/3/2011 At first glance, you might think this was taken at a winery in the California wine country. The setting seems bucolic, but the photo was actually taken in the middle of San Francisco at the outdoor cafe of the DeYoung Museum in Golden Gate Park. The new museum design by the Swiss architectural firm of Herzog and De Meuron is a dramatic change from its previous stogy incarnation. Its dimpled copper sheathing has weathered now and the museum seems to have settled-in.
On nice days, the outdoor cafe seating is popular and the dramatic overhang frames the sky and space nicely. On rainy days you can even park in the underground garage and enter the museum directly without getting wet. Ferry Building Farmers Market Mosaic10/25/2011 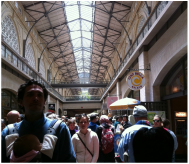 There are lots of things to like about the renovated Ferry Building. This small decorative detail above is especially nice. Timeless in appearance, it could be a detail from Roman times. Before the San Francisco Bay Bridge was built in the 1930's, the Ferry Building at the end of Market Street was a bustling center of activity for people coming into San Francisco by ferry. After the bridge was built, the building slowly fell silent as people stopped taking Ferries. The building was converted into office spaces and there was a mezzanine built above the ground floor. The mezzanine was later removed to reveal the skylit space. The interior and surrounding area is now a Farmers Market featuring local sustainable specialty produce. Immediately embraced by local foodies, it is jammed on Saturdays when people flock there to shop. Disembodied Columns10/3/2011 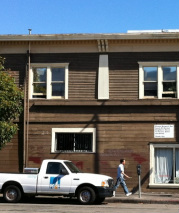 8th and Folsom Building Don't know why but I like these decorative "columns" on the second floor of this building at 8th Street and Folsom in San Francisco. It breaks the "rules" as a column is supposed to be a weight bearing entity, but here it seems to be floating in mid-air. To make matters worse, the top of the column or capital is separated from the fluted trunk. Still those Victorian designers were having fun and managed to create some interesting things. AuthorCatagories
All
Archives
October 2020
Blogs I follow
|
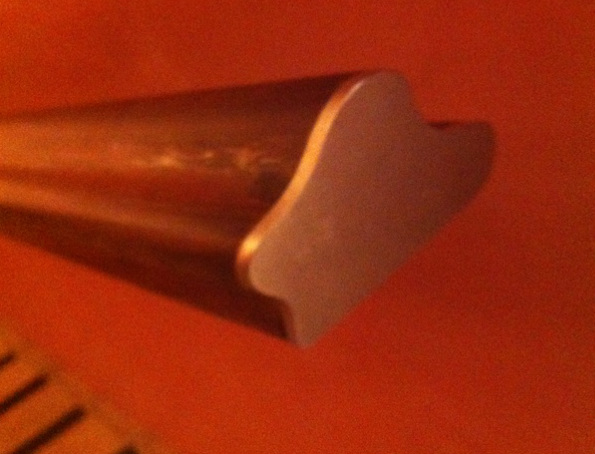
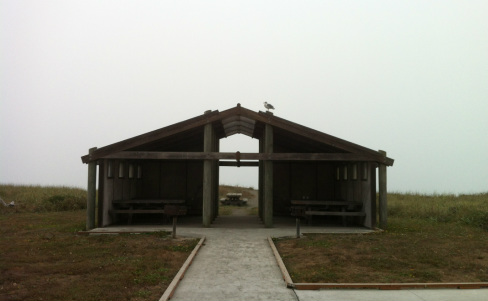
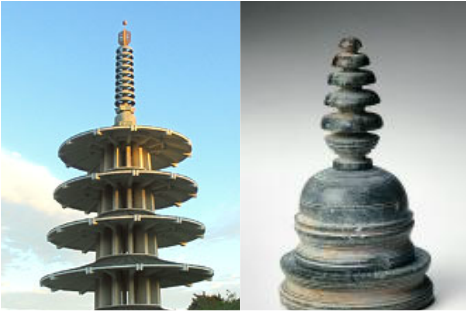
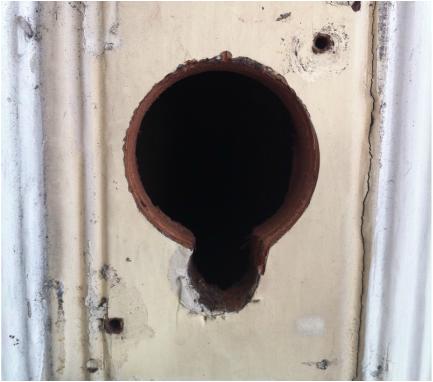
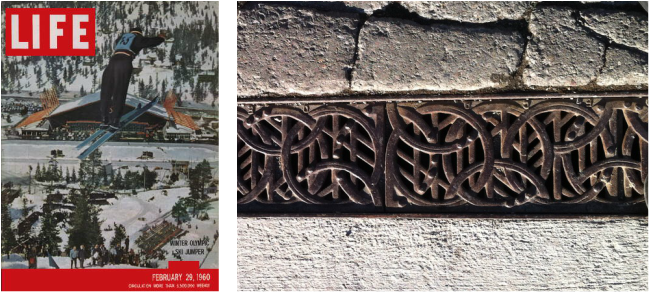
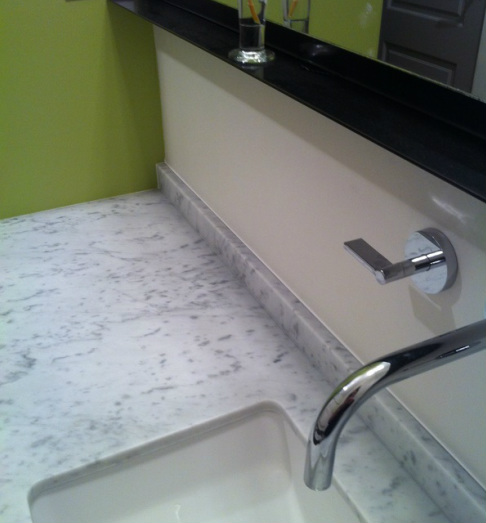
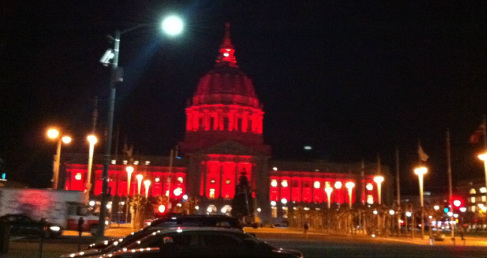
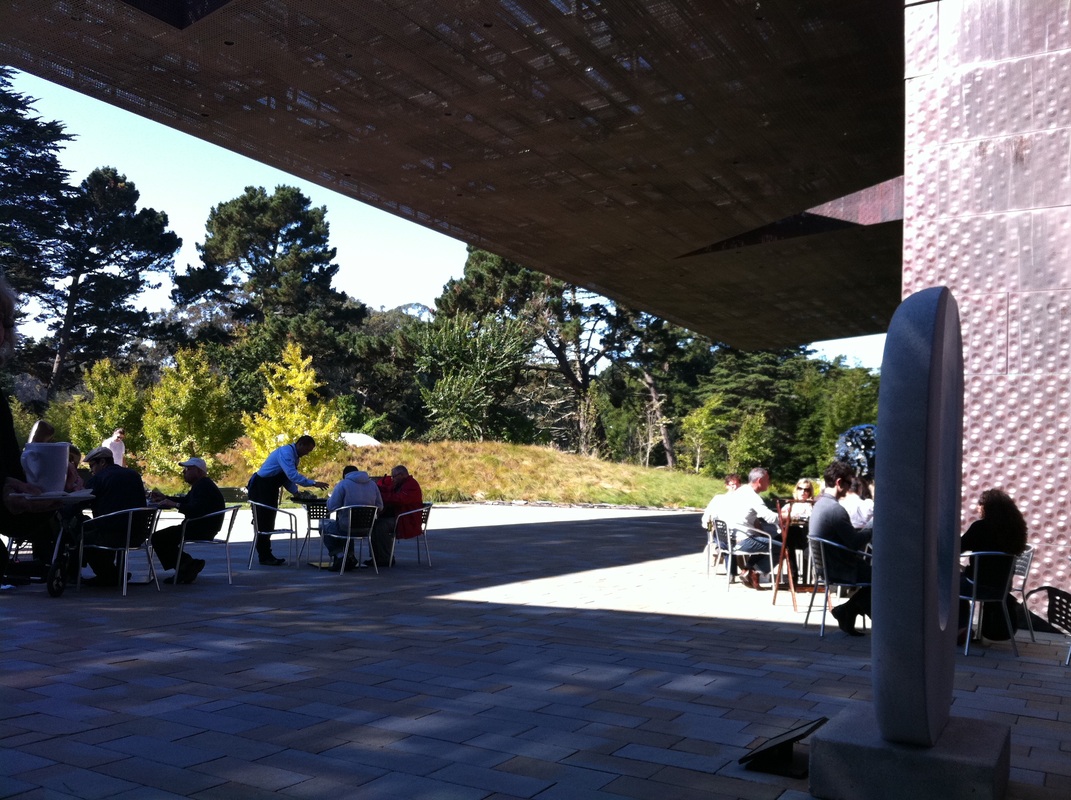
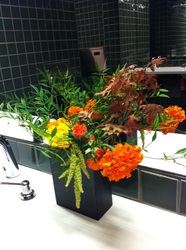
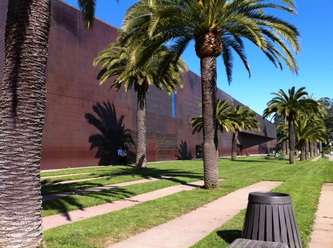
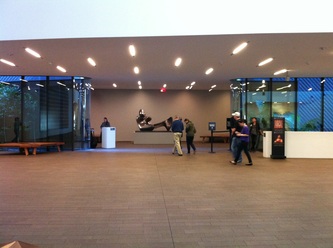
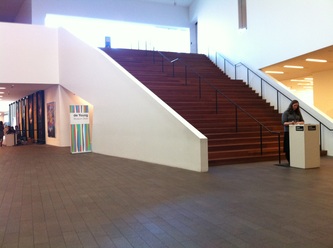
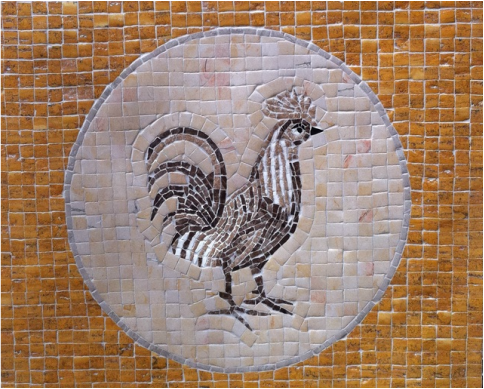
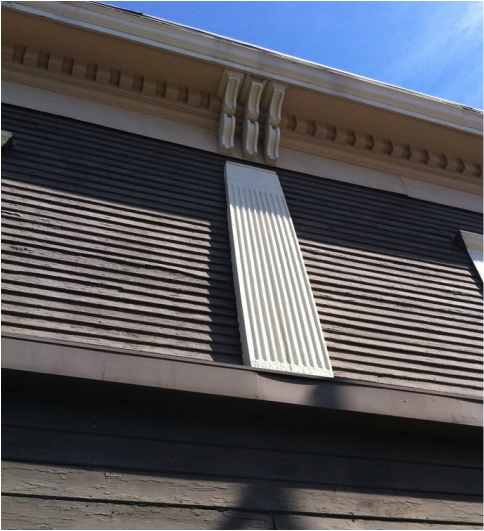
 RSS Feed
RSS Feed
