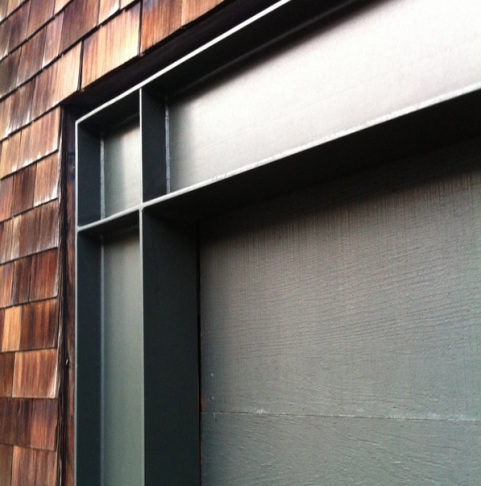Wood and Steel Together6/25/2011 This residential building around the corner on Baker Street between Pine and California was built about 25 years ago. Garage doors usually demand a relatively wide opening that needs to be supported by an overhead beam. Here the architect solved two problems using a steel frame. It supports the garage door opening and also provides lateral stability to the building to resist earthquakes.
Most designers would conceal the steel frame within or behind the exterior wall to maintain the "rustic shingled" look. Here the architect decided to show it all to good effect. Almost decorative, It's a nice contrast to the wood shingles.
3 Comments
Chris
6/27/2011 05:21:16 am
never need to hide
Reply
9/5/2012 07:30:09 pm
Wow such a nice combination for the garage. Its look beautiful and having security also. Thanks for sharing it with us.
Reply
12/9/2014 04:12:59 pm
It supports the garage door opening and also provides lateral stability to the building to resist earthquakes.
Reply
Leave a Reply.AuthorCatagories
All
Archives
October 2020
Blogs I follow
|

 RSS Feed
RSS Feed
